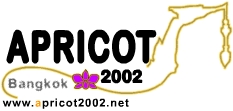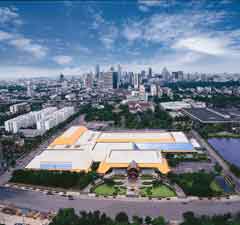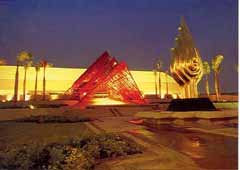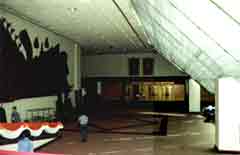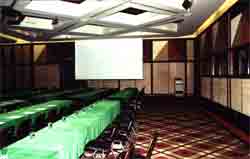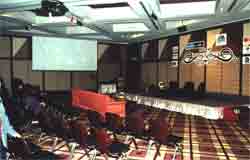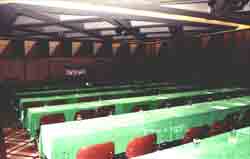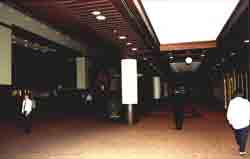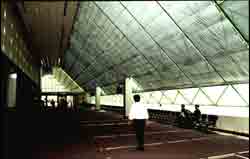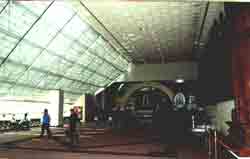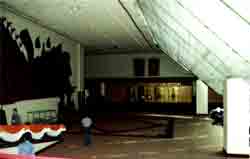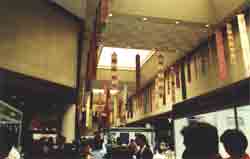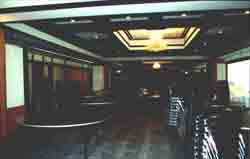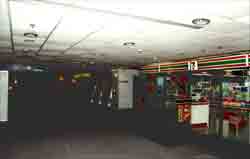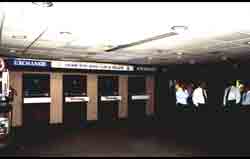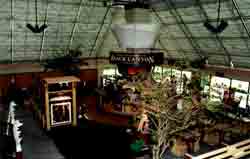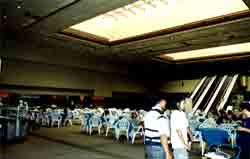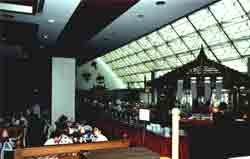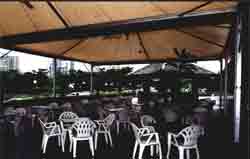|
The building layout adopts the plan of a traditional
Thai-style house of the Central Plains of Thailand which comprises
a cluster of rooms built on the same platform and arranged in
a hierarchical order.
From the entrance portal frame, an open court
leads to the main living area, followed by the sleeping quarters
and the kitchen, all connected by either an open or a covered
verandah.
The layout of the convention center is an adaptation
of this traditional style. The building complex stretches out
horizontally. The entrance hall stands at the front. The Plenary
Hall represents the main living area flanked by the ancillaries-
meeting rooms and exhibition/office area. All functional areas
are connected by hallways under one roof resembling a classical
Thai house of the old days.
|
